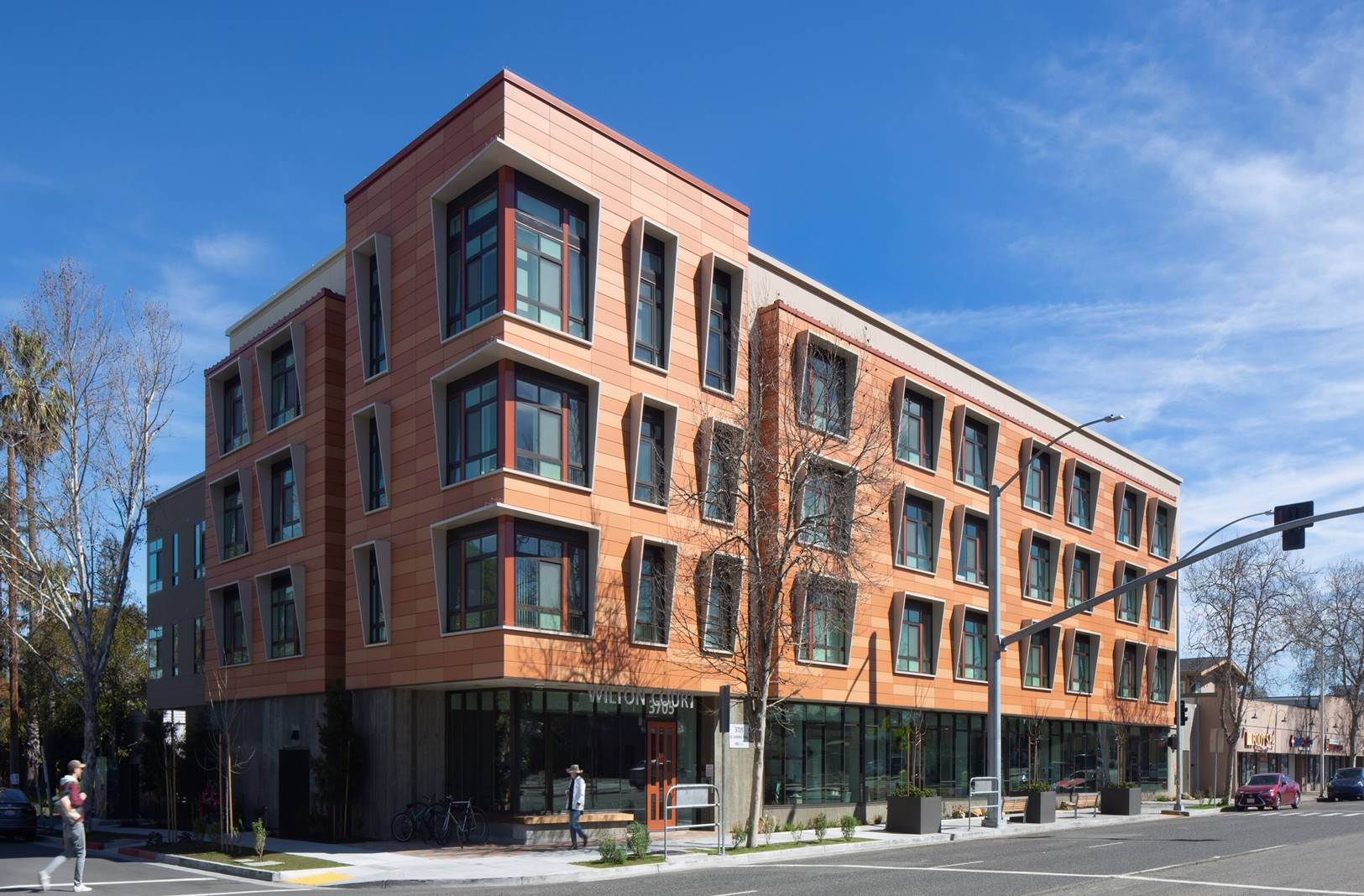Architect: Pyatok Architecture + Urban Design
Completed in 2022, Wilton Court is the first project under the City’s Affordable Housing Combining District, providing 59 affordable homes, including 21 for adults with intellectual and developmental disabilities. The project team engaged with neighbors and City officials to ensure community cohesion, selecting durable materials, such as terracotta cladding, and designing for environmental performance that exceeds Palo Alto’s Energy Reach Code. A central courtyard, active ground floor uses, durable materials, all-electric systems, and sustainable features make this a strong example of inclusive, community-oriented housing.
